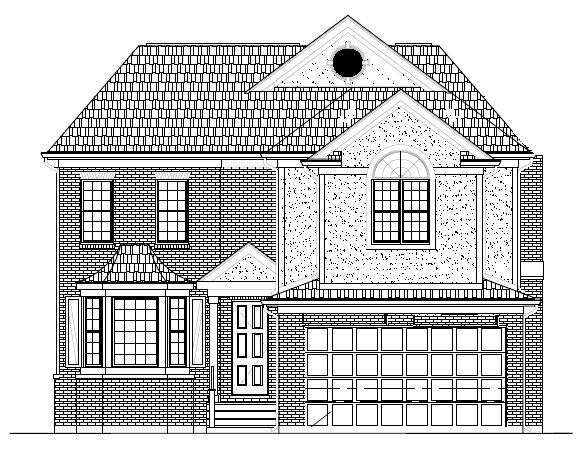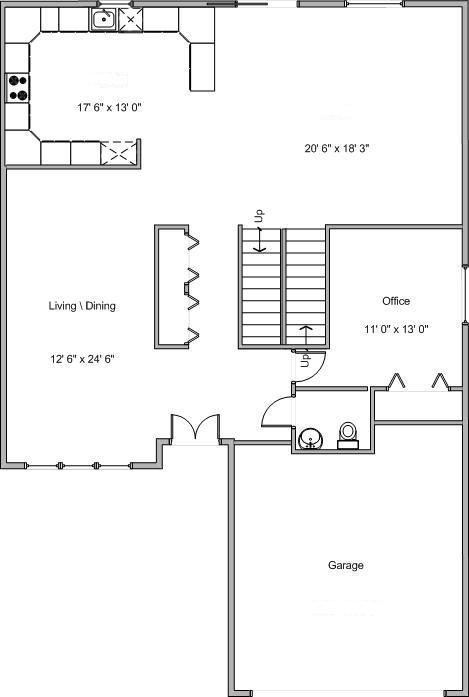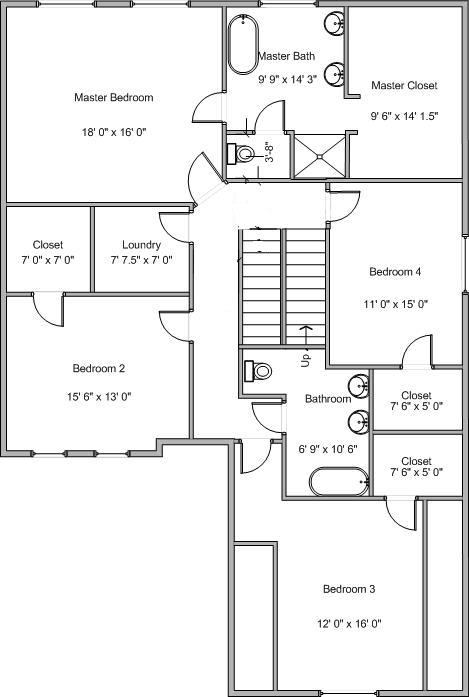West Glen -
Six New Custom Homes Subdivision in Glenview

Prices Start From $695,000
Only three houses are still
available. Just chose your floor plan and elevation.
For information please
contact Vitaly Soyfer. Direct Phone: 847.409.8153
E-mail:
vitaly@omnipresentinc.com
|
Distinctive Homes
|
-
Maintenance free roof
-
Oversized 2 car garage
-
Asphalt Driveways and entry walks
-
Dynamic front elevation
-
Landscaped front and back yard
|
-
Raised panel sectional roll up
garage doors with weather strip and windows
-
Over 6000 square foot home site
-
Custom coordinated exterior color
schemes available
-
Attractive front door
-
Underground utilities
|
Energy and Convenience Features
- Dual system central heat and
air conditioning
- Dual glazed vinyl windows
- Energy efficient gas forced
air heating
- Gas water heater
- Gas range
- Homes exceed energy code
requirements
- Plumbed for gas dryer
- Smoke detector systems
Gourmet Kitchens
- Granite counter tops with 4"
backsplash
- Upgraded oak cabinets
- Gas oven and range
- GE appliances
- Double compartment sink with
food waste disposal system
- Spacious food pantry
- Refrigerator space plumbed for
ice maker
- Designer selected ceramic tile
flooring
|
Elegant Master Suite
- Spacious walk-in closet
- Beautiful whirlpool tub
- Separate shower with clear
glass door
- Full height vanities
- Full width mirror
- His and hers vanity sinks
Beautiful Interior
- Ten foot interior ceilings on
first floor
- Nine foot interior ceilings on
second floor
- Raised panel interior doors
with detailed trim
- Ceramic entry tile
- Interior laundry area
- Pre-wired for phone and cable
- Upgraded interior door
hardware
- Recessed lighting (per plan)
- Pre-wired for fan in master
bedroom and family room
- Deluxe wall to wall carpeting
|
Elevation A

|
First Floor Plan
 |
Second Floor Plan
 |
|
| |
| *Plans, price and
features are subject to change without notice |
| |
|